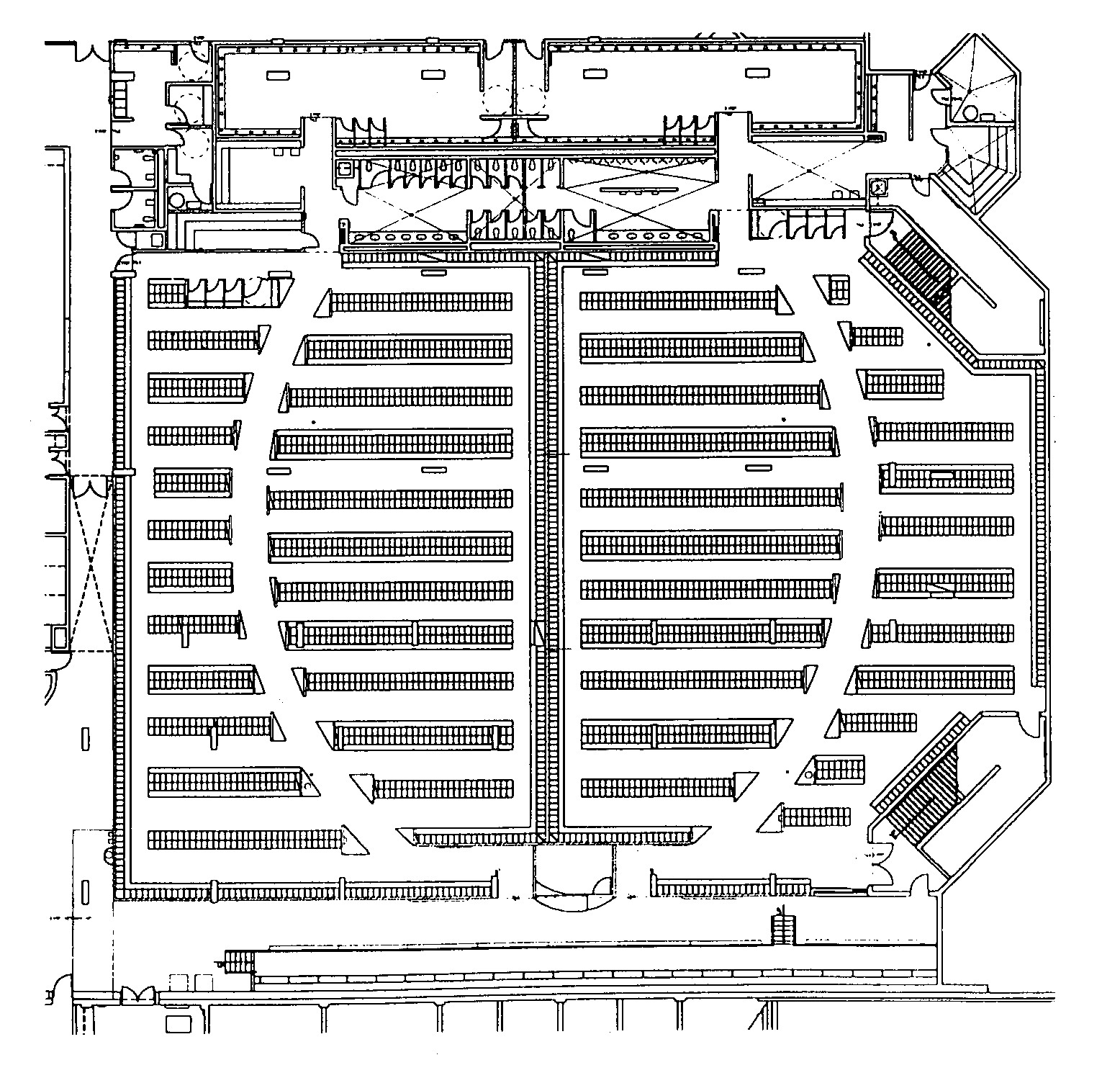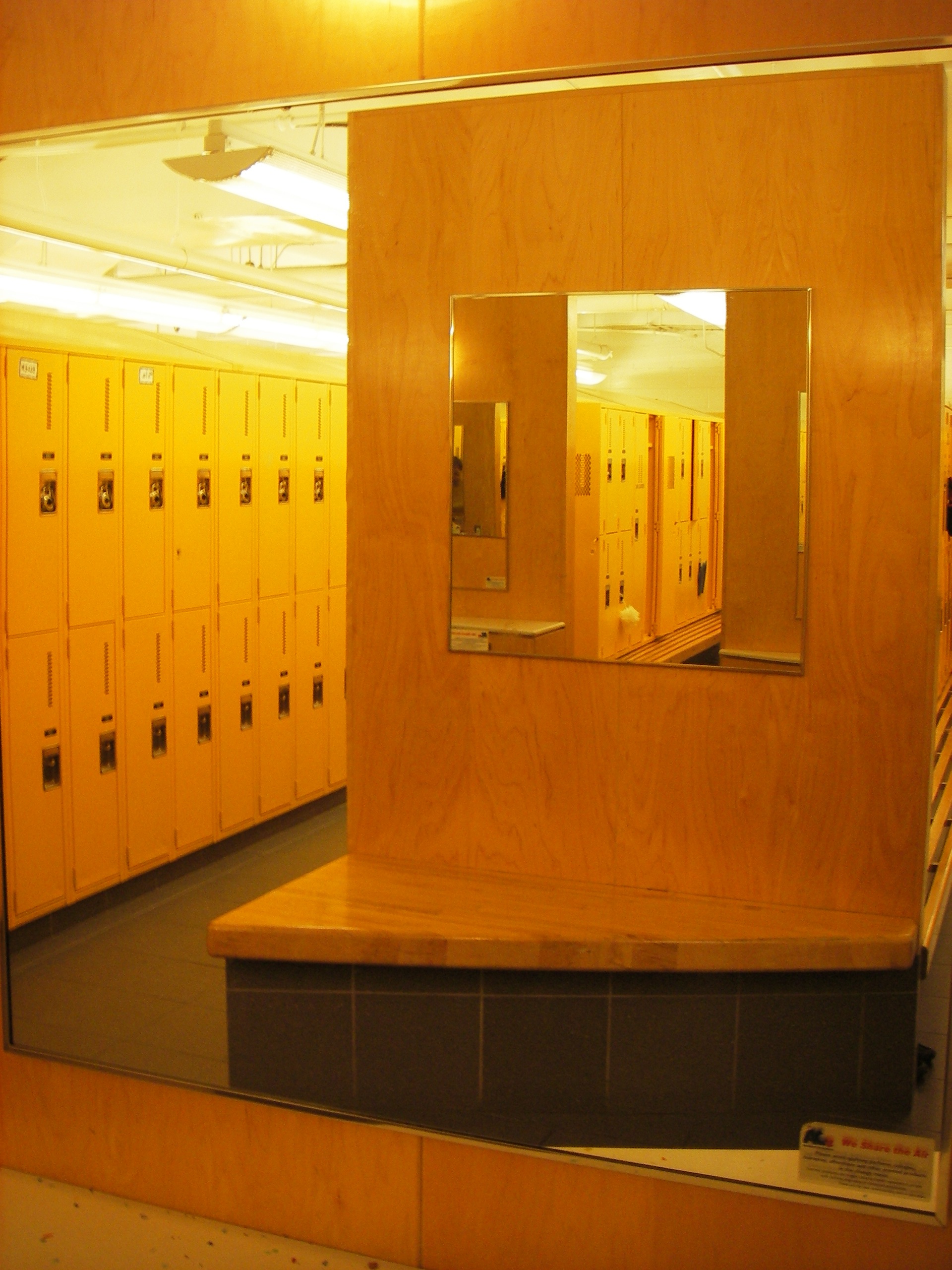



1998
Project Architect: Christie Pearson at OWA
10,000 SF
Renovating the existing locker rooms, showers and saunas at the University of Toronto’s main Athletics Centre required an overall improvement in equitable space and services for male and female sides. Consultations with users and workers resulted in the inclusion of steam rooms, showers with varying degrees of privacy, rest spaces, and dedicated mixed-gender and gender-neutral change spaces.
The many functions of the space and its adjacencies resulted in a completely new layout that fed naturally into swimming pools and workout spaces. The overwhelming quantity of lockers was transformed into a navigable landscape ordered along the concept of a main street. Lined with vanities and seating, each aisle maintained a unique and memorable character.