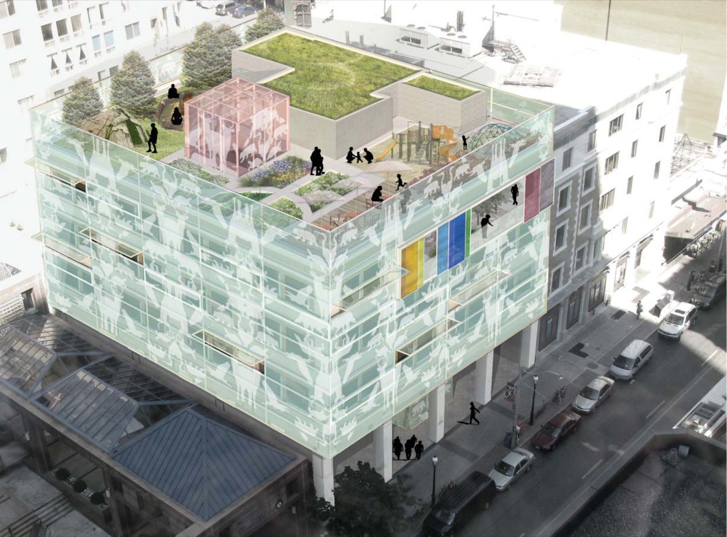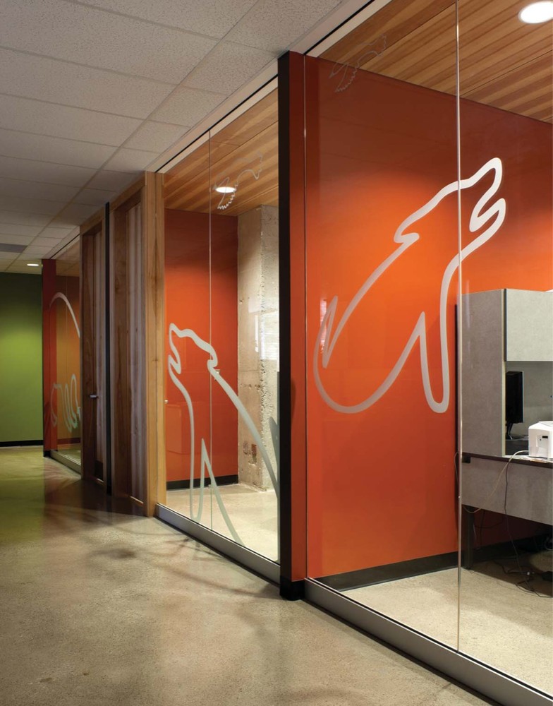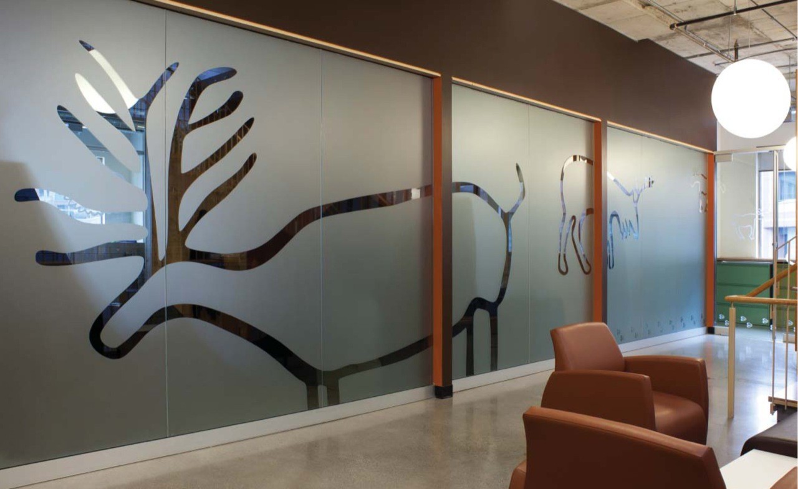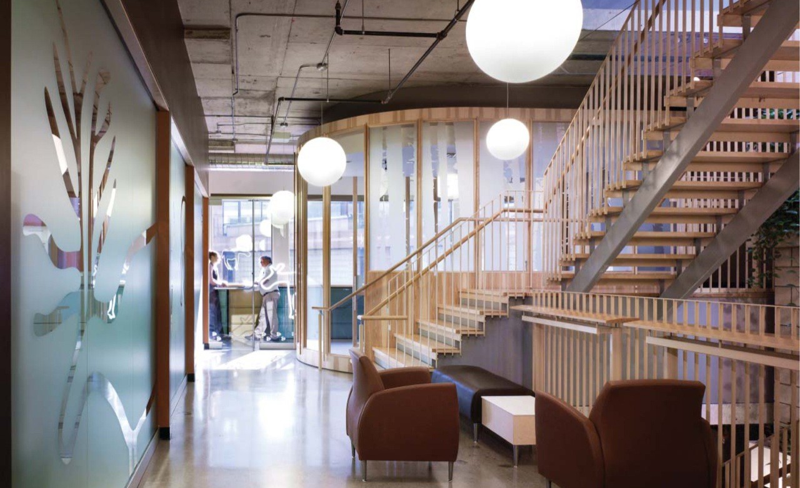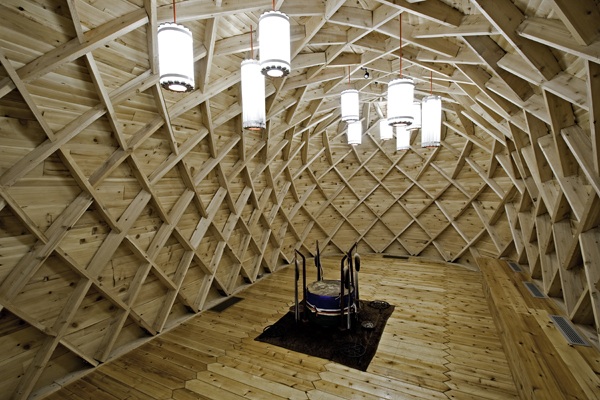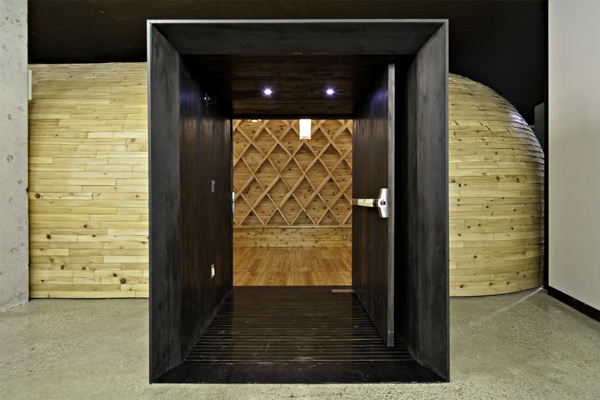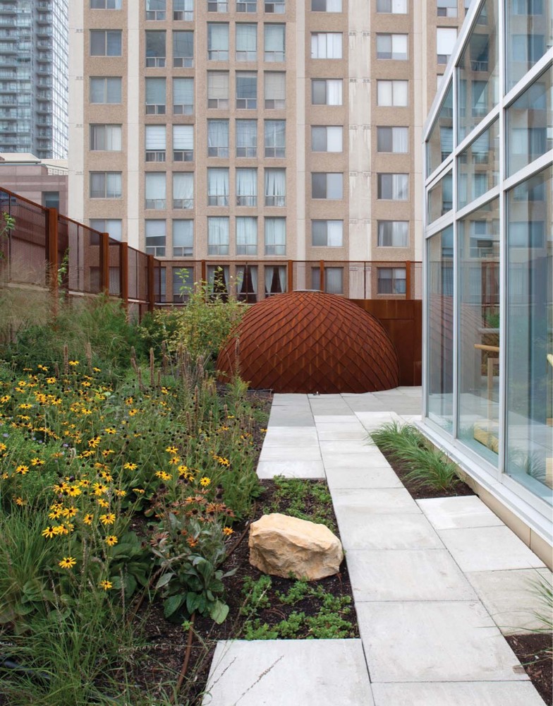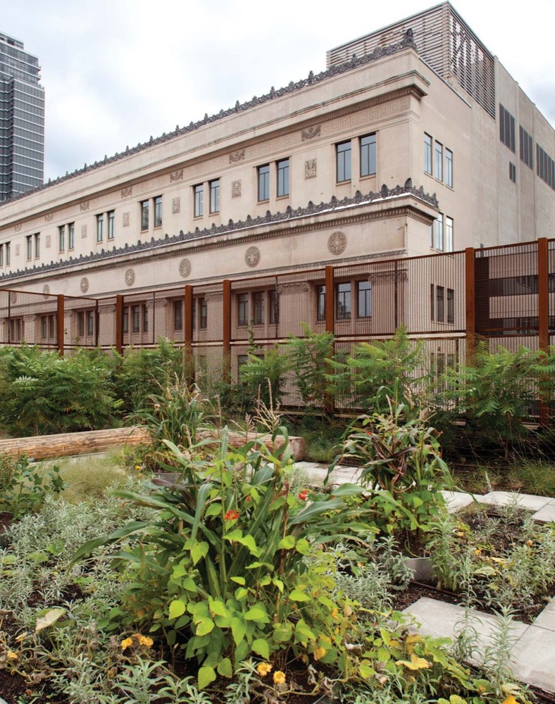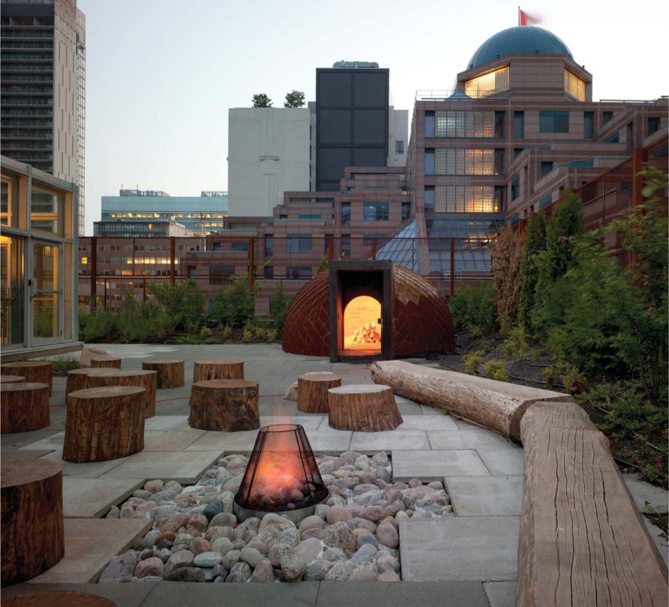

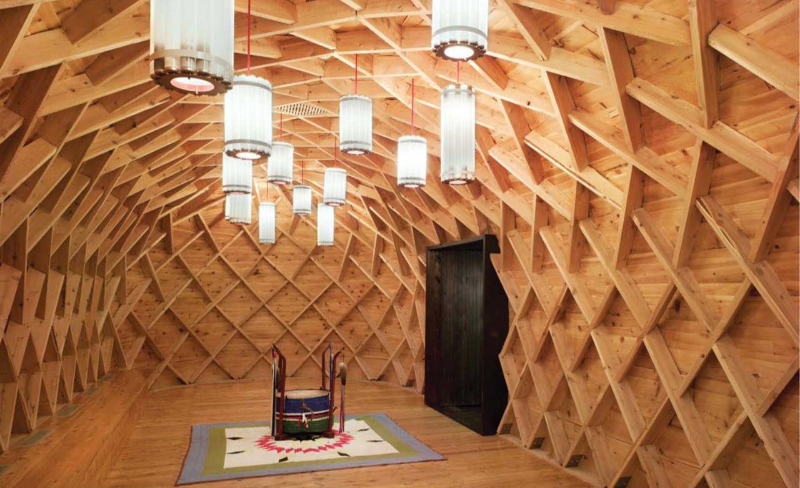
2009
Project Architect: Christie Pearson with Danny Bartman at LGA Architectural Partners
Client: Native Child and Family Services
35,000 SF
The Native Child and Family Services of Toronto (NCFST) consolidates social and culture-based services for Aboriginal children and families within a 30,000 square foot office building in the heart of downtown Toronto. The challenge for this project was to create a place that would reconnect urban Aboriginals with nature in the heart of the city and project a bold visual presence for the First Nations community – which was difficult to conceive for a community that is comprised of distinctive bands with their own identities and customs. Opened in 2010, the former 1980s office building now houses a drop-in childcare centre, an Aboriginal artist studio, family, mental health, social services and administration offices, as well as a contemporary iteration of a longhouse, a rooftop healing lodge, and fire circle surrounded by a lush roof garden. These special spaces are used both formally and informally for public assemblies and ceremonies, drumming and circle sessions, and for counselling, meetings, and playtime.
The project team was a collaboration with Aboriginal artists’ organizations, community advisors, and art historian, along with a graphic designer and a landscape architect to define the centre with art, environmental graphics, natural materials and plantings that are native to the Great Lakes region. These features give the building its cultural identity and also soften its institutional nature. Large-scale graphics line the interior walls and floors, carefully using images that are culturally broad, dignified and contemporary. Regional Aboriginal textiles inspired the stylized “woven” motif pattern on the ground floor. It is meant to function as a giant welcome mat that links the building’s north and south entrances. The building’s material palette is comprised of unusual local materials, including yellow birch heartwood, eastern white cedar, Erimosa limestone, river rock, and red slate. Green plants cascade down a vertical wall that rises from behind the ground floor reception desk to unite the interior with nature and connect all four floors to the rooftop garden, which has a fire pit, green “teaching hills,” and native agricultural plantings including sweet grass, sage, tobacco, corn, beans and squash. Text LGA
Published: Azure, Architizer, archdaily, Spacing, Greenroofs
Photos: Ben Rahn
