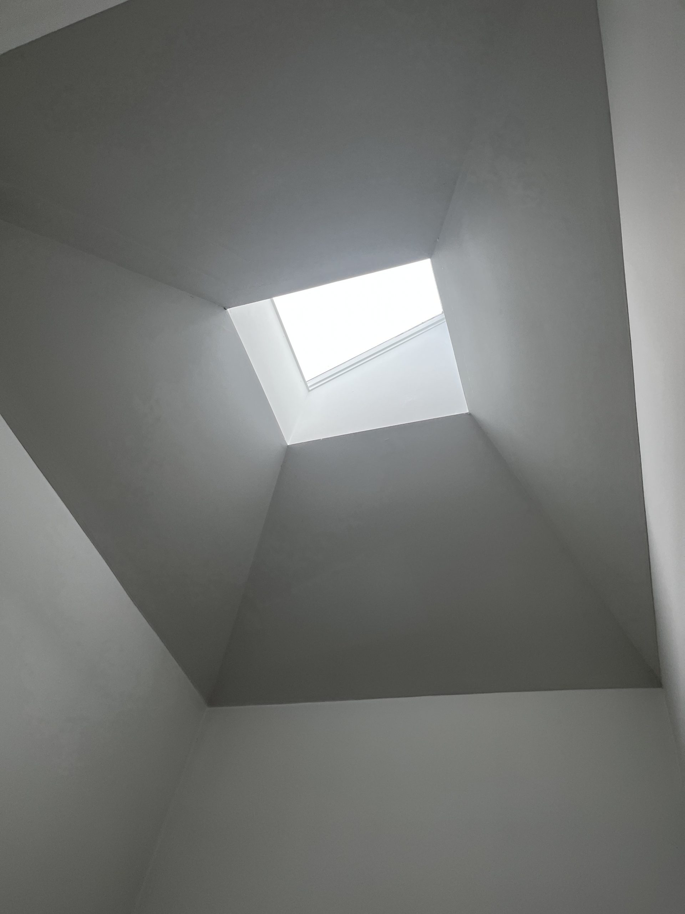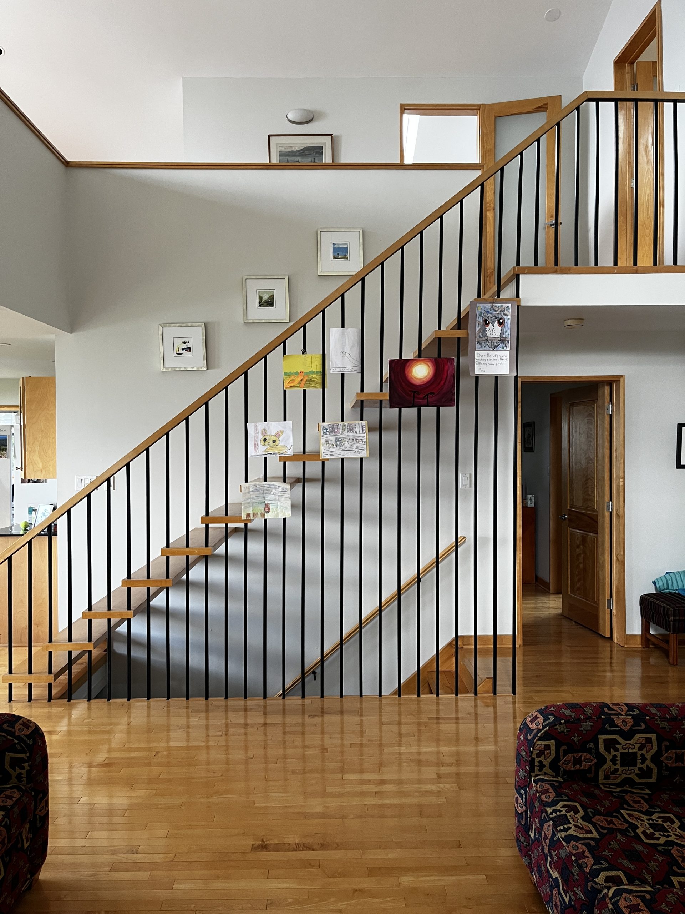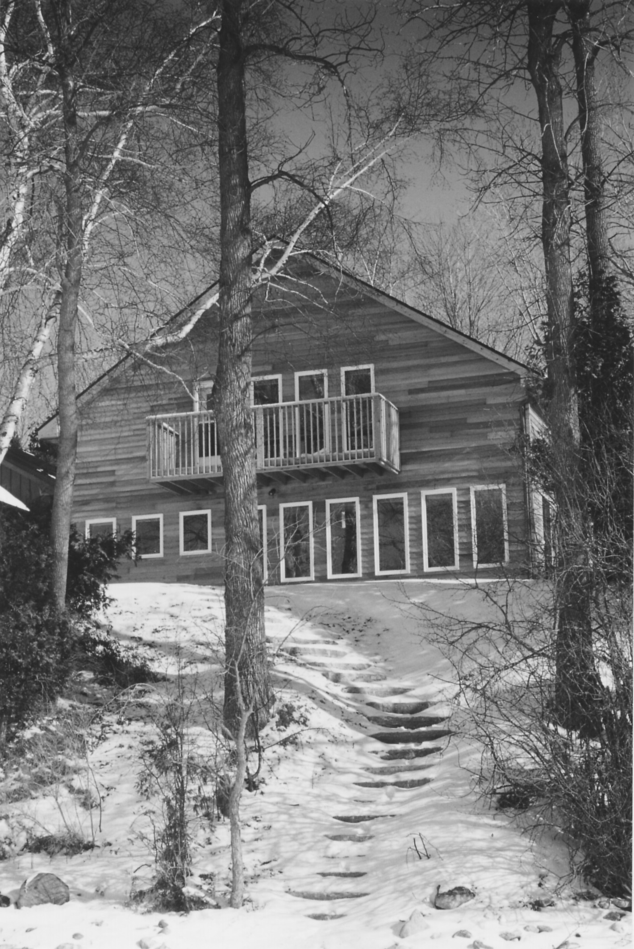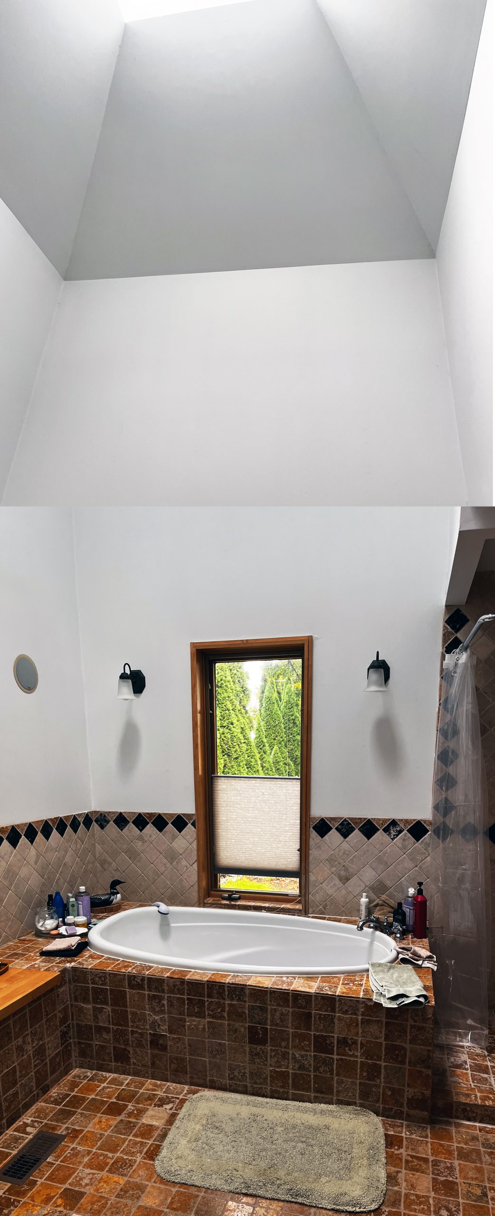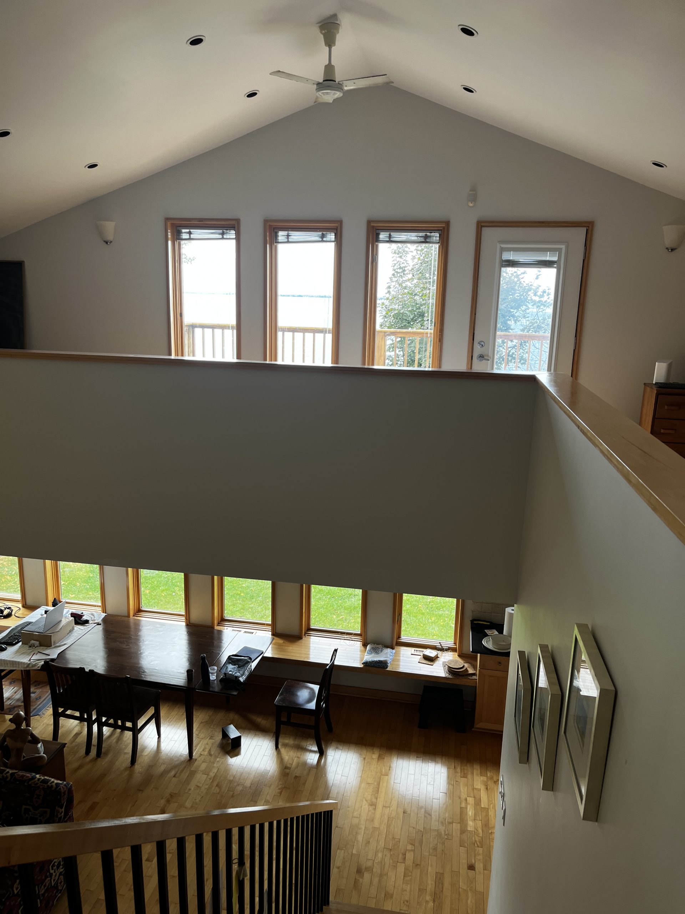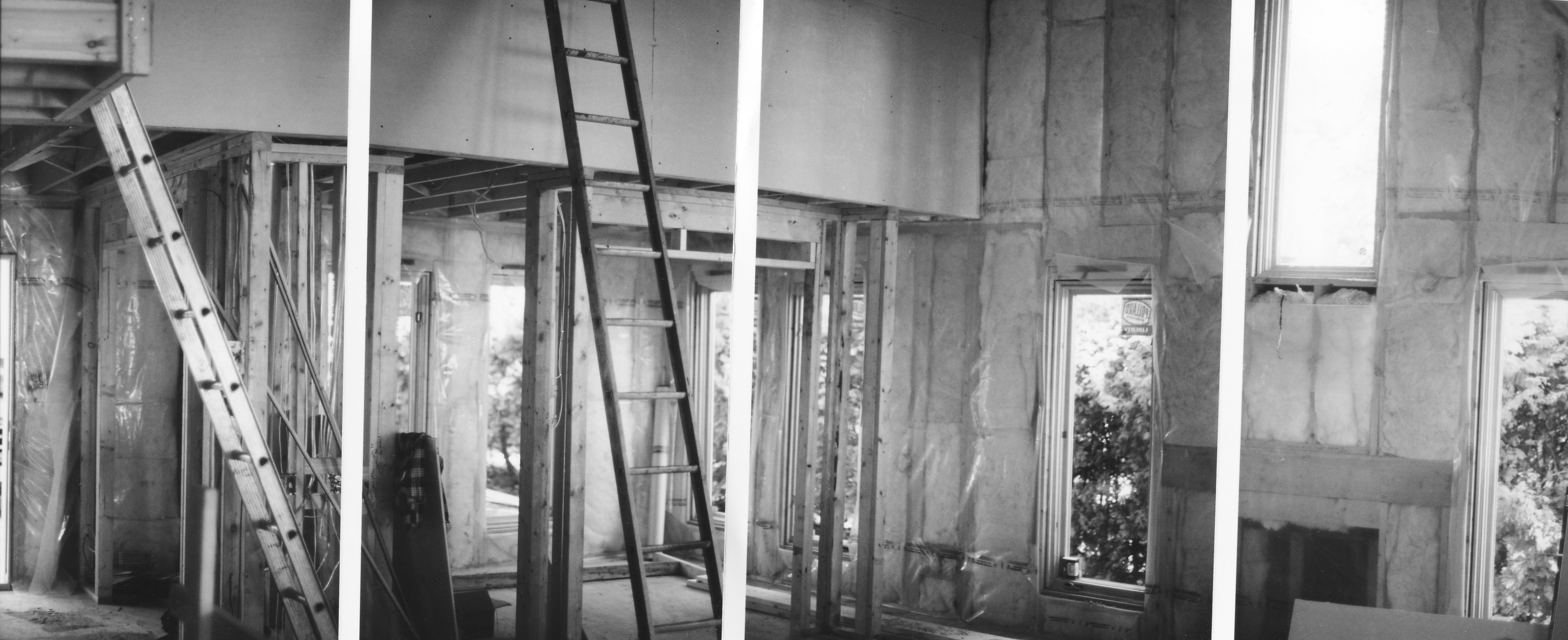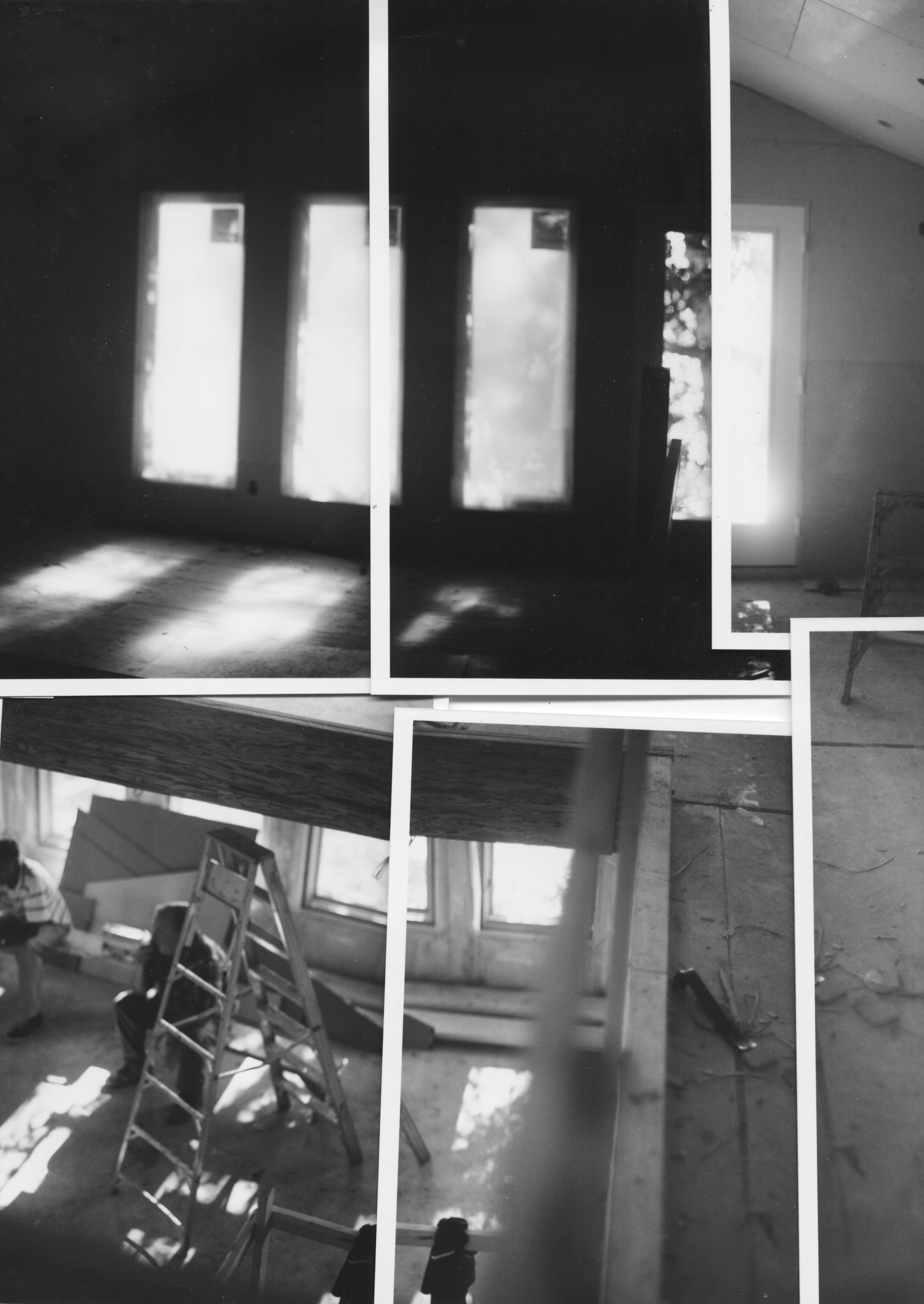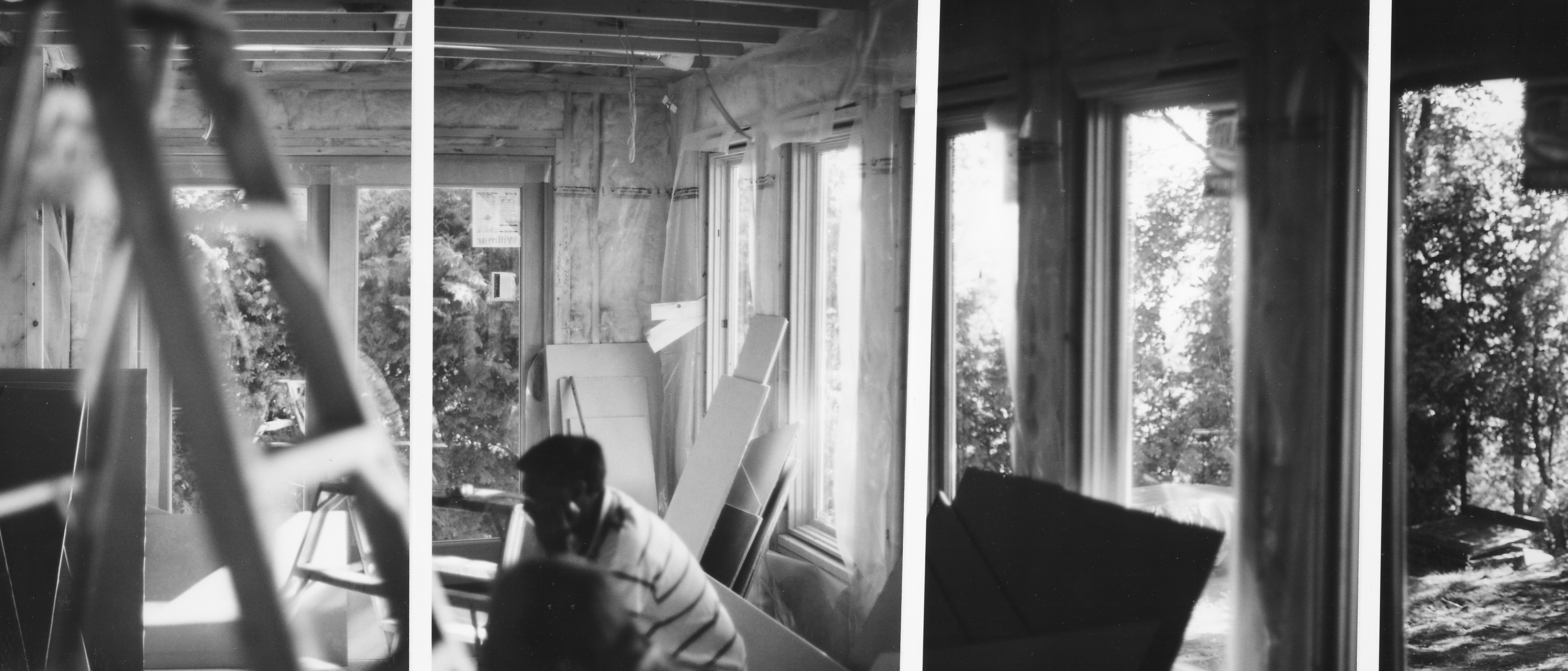

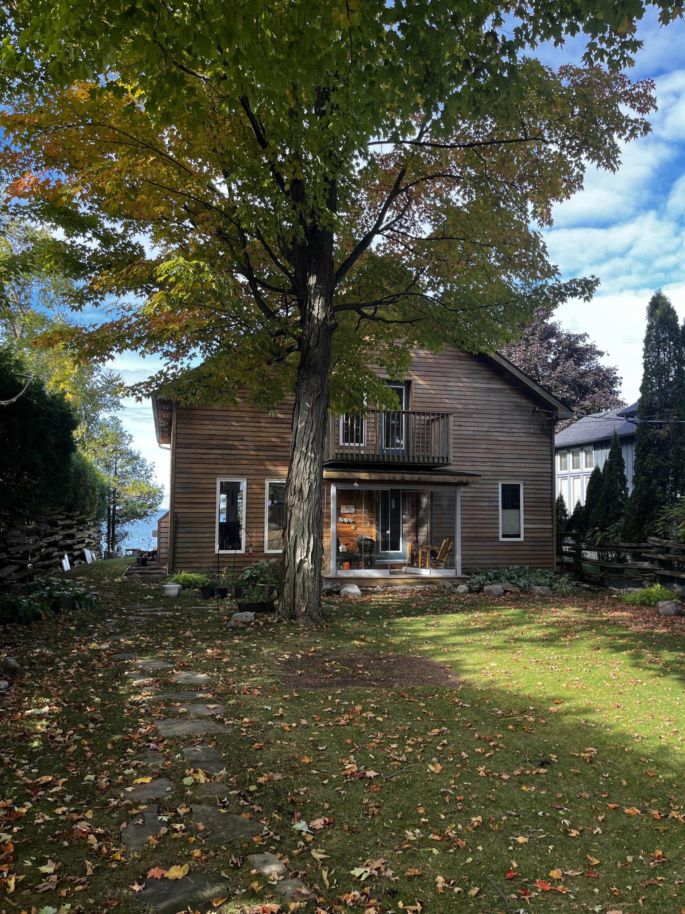
1999
Project Architect: Christie Pearson
Client: Rama and Gopal Nanduri
2400 SF
An existing and beloved cottage was replaced with an effort to maintain some of the scale and qualities of the original. Pre-design involved extensive studies of the light on the lake at different hours of the day. The new cottage is a compact volume respectful of the neighbouring context achieved through a clean contemporary idiom. Raw cedar cladding and windows will age softly along with other elements of the marine heritage of the area. The entire volume of the pitched roof becomes part of living spaces. The Owner’s interest in traditional Ayurvedic bathing traditions resulted in an expansive and unique bathroom design twenty-feet in height nested in the simple exterior volume. A flexible space on the second floor overlooks the main living area to one side and a broad balcony overlooking the lake on the other.
