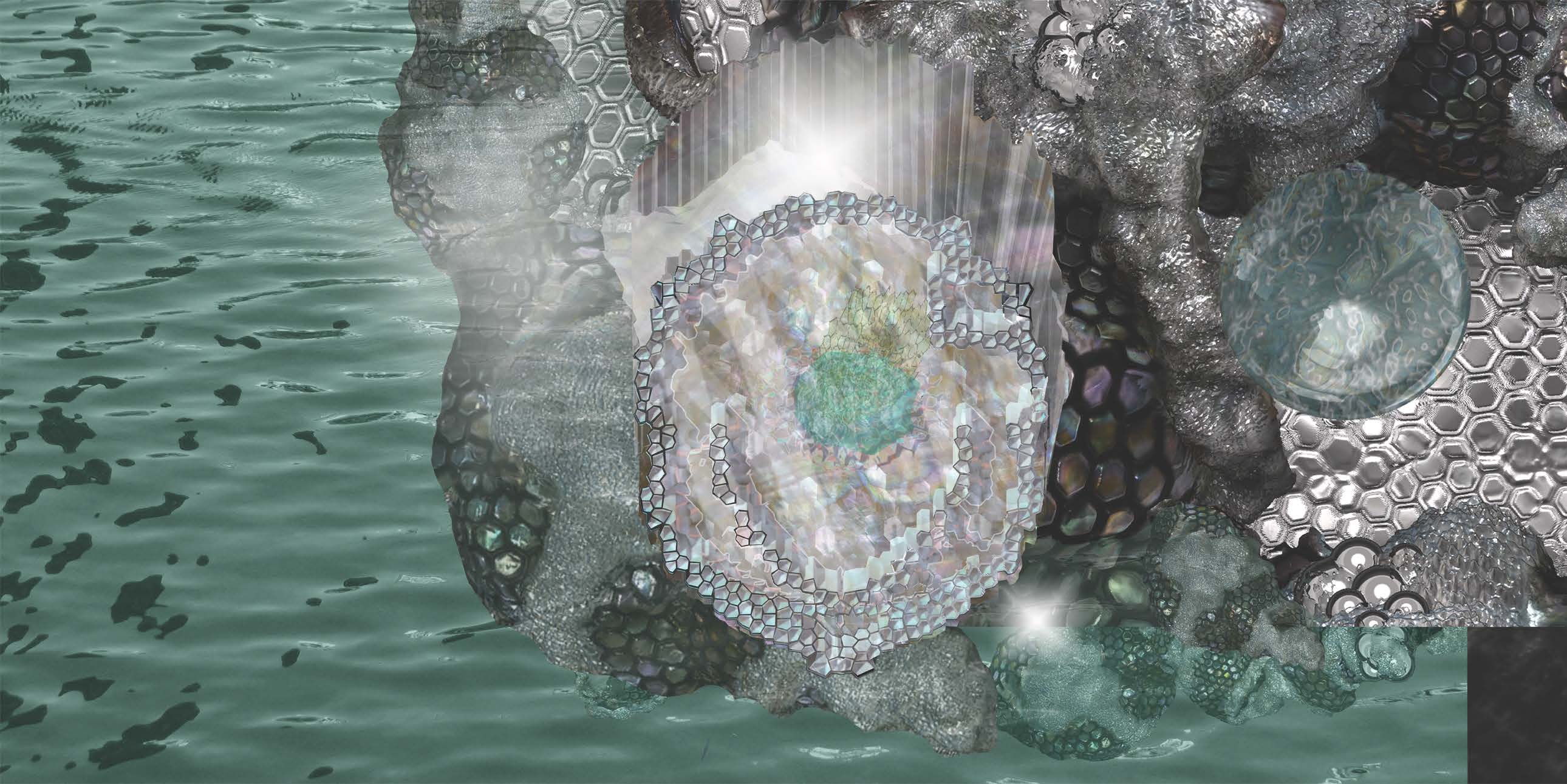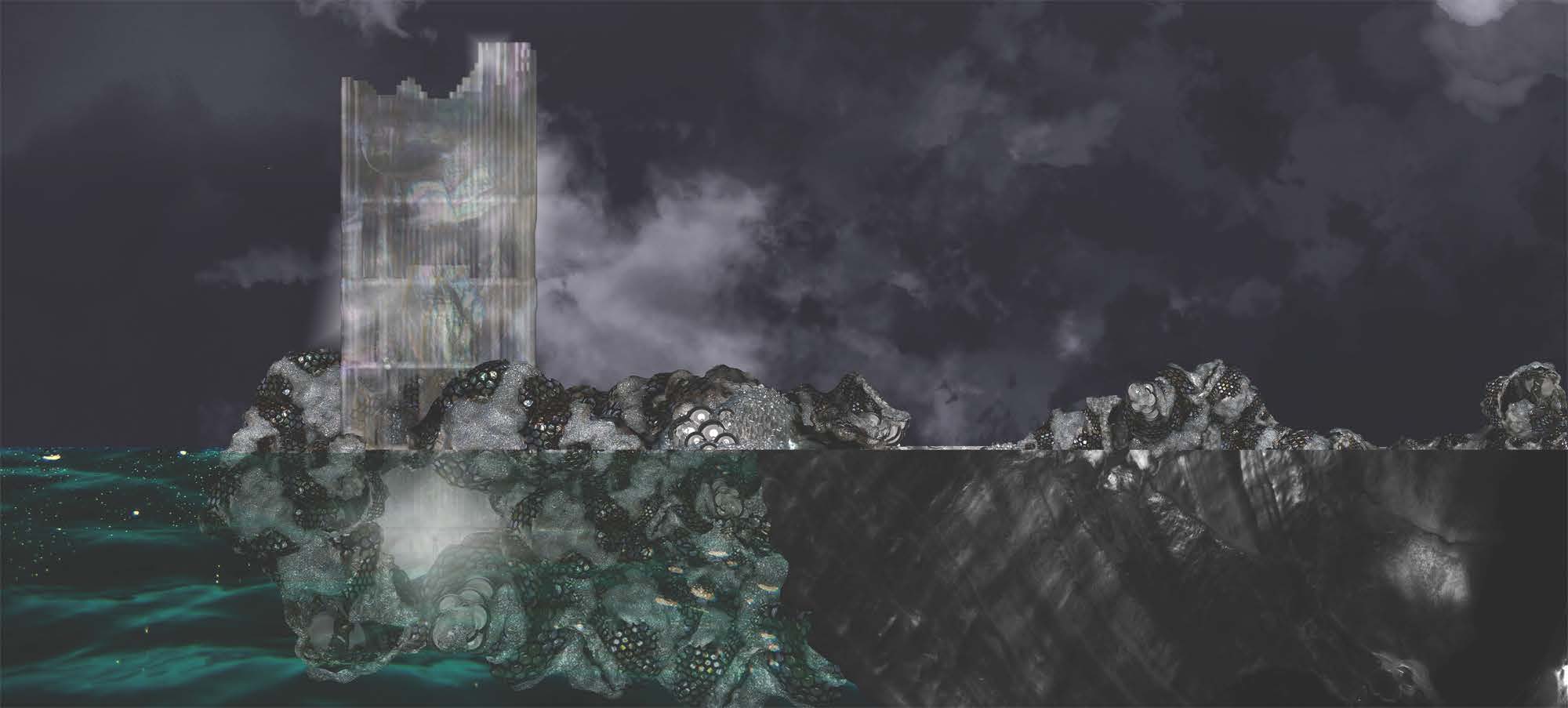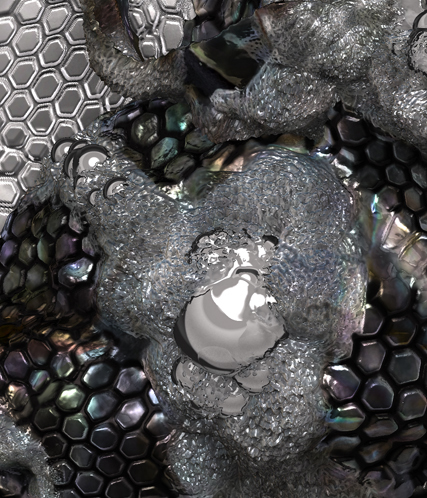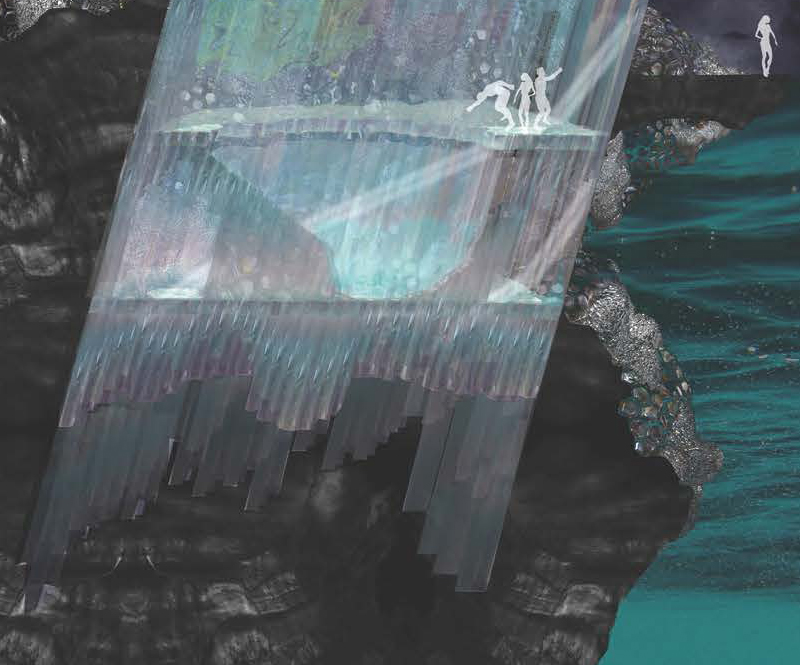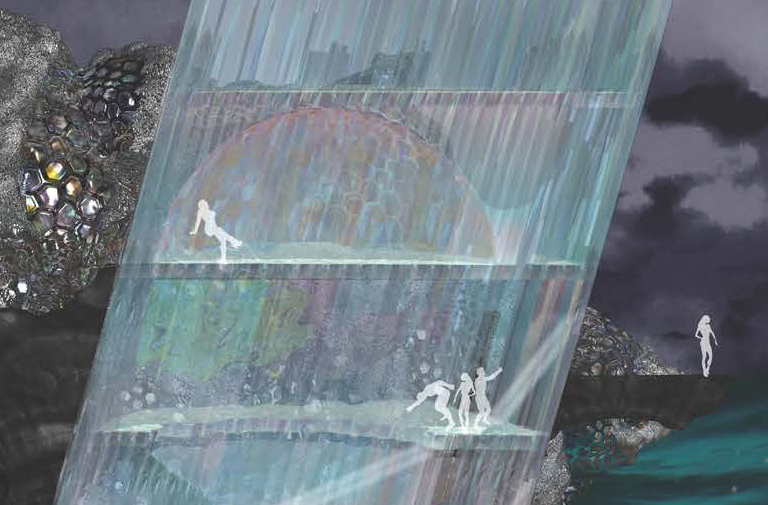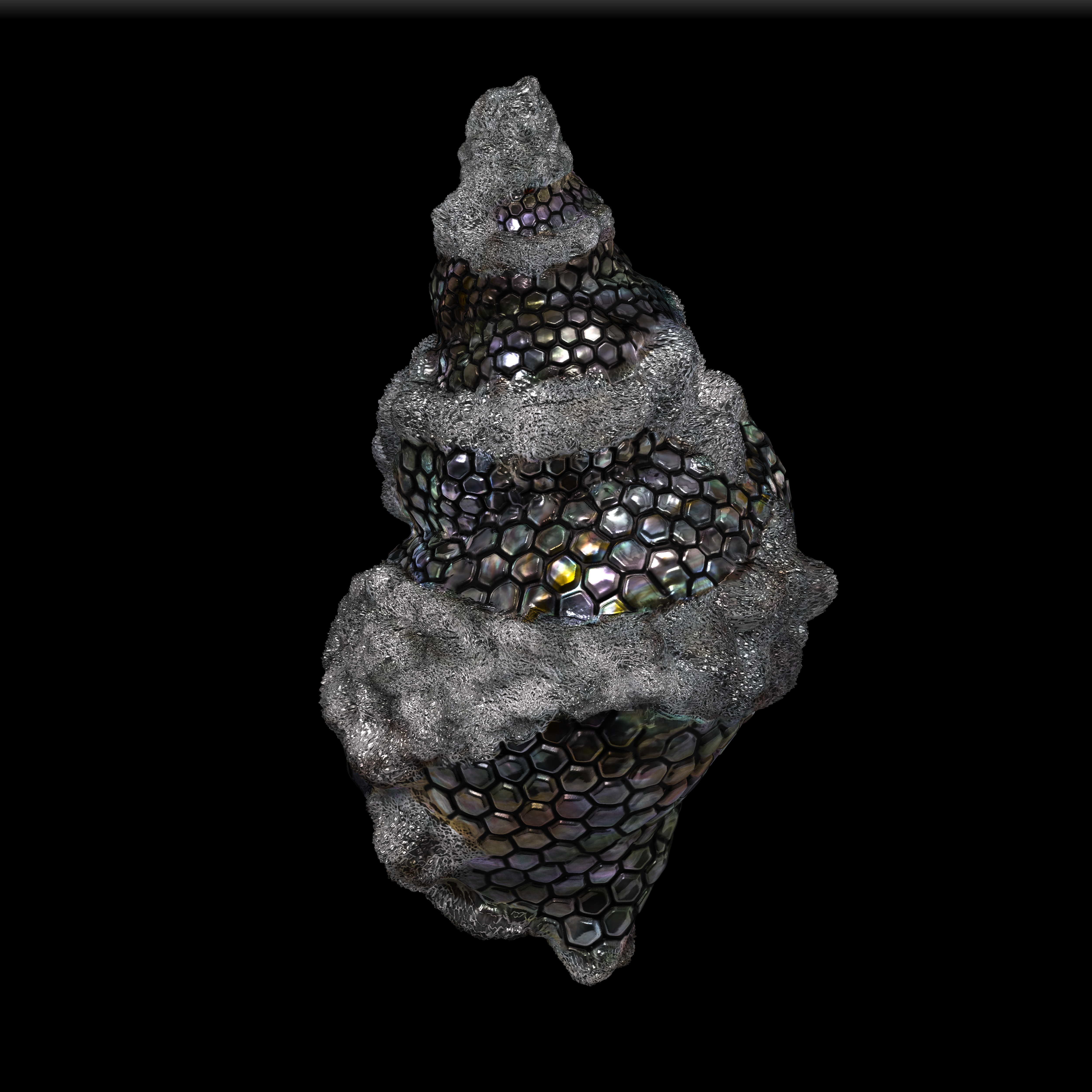

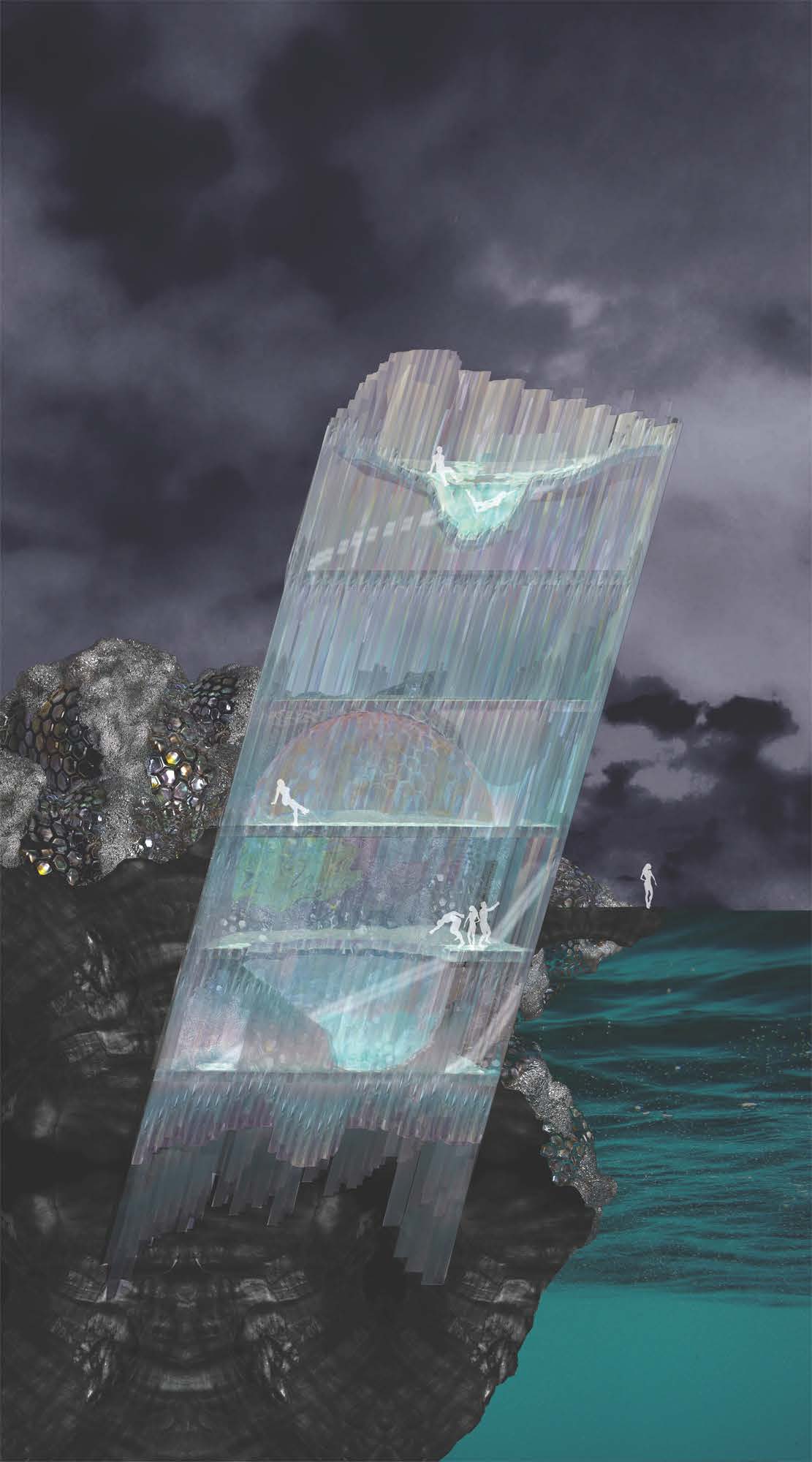
2011
A crystalline pavilion of stacked baths is set in a fantastic landscape, derived from digital manipulations of seashells and foam was developed in Maya and Z-Brush. Inspiration came from a case study of Reykjavik’s Harpa Concert Hall by Henning Larsen Architects in association with Olafur Eliasson, and the work of Nigerian sculptor El Anatsui. Studio led by Elena Manferdini at Cornell AAP.
This project investigates readings of form that shift depending on proximity. The experience of the building should read up close as being composed of clearly articulated tessalated units, each surface angle shifting breaking up the field into non-homogenous pieces; from a middle distance, the non-homogenous assemblage is emphasized by the different reflections and transparencies; at a distance, it should read as a fluid totality, its parts contributing to a shimmering effect; at the greatest distance, you will see a large ice crystal emerging from the ground. At each scale, the viewer should be able to lose themselves in the perceptual field, triggering the shift to peripheral and away from object-focused vision and apprehension. The dynamics of the surface derive from the material’s refractive and reflective aspects. Volumes of water within the building amplify these qualities and their distortions, and also allude to the fluidity of light as experienced by a viewer in motion. In plan, irregular hexagons modeled on certain outcrops of Iceland’s basaltic rock form modules. Their extrusions continue on an unbroken incline. Every space in the pavilion is carved out of the extruded hexagonal glass tubes. The whitish, lead-free glass is laminated to include an iridescent film offering greater reflectivity on the outward-facing surface and greater iridescence on the inward-facing one.
