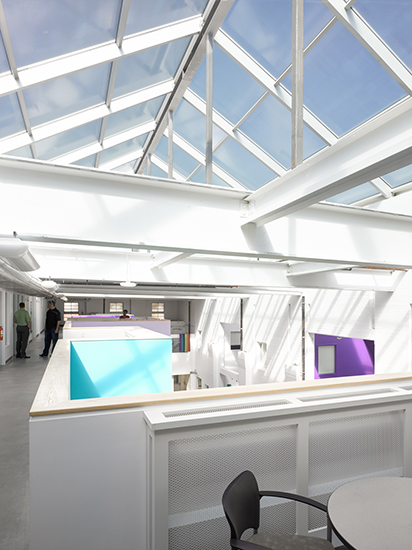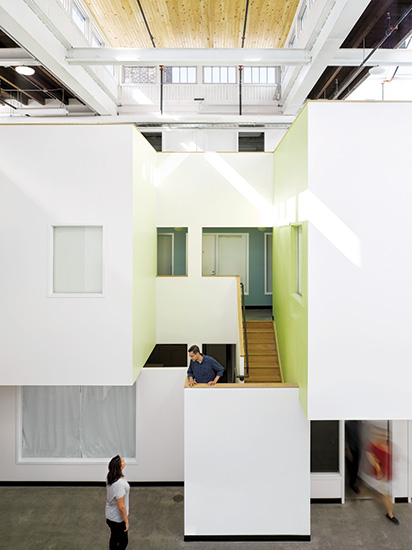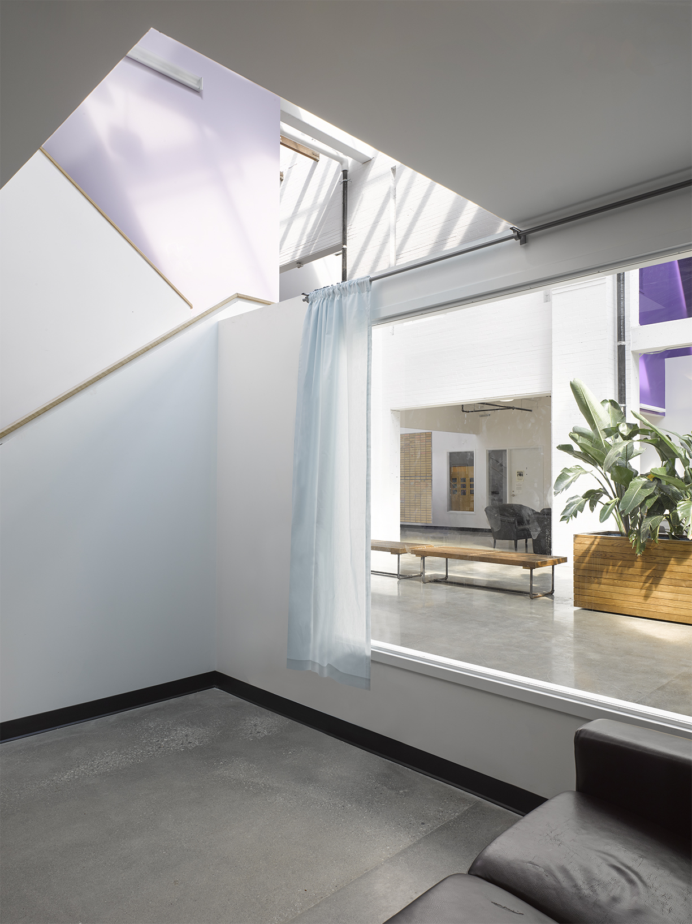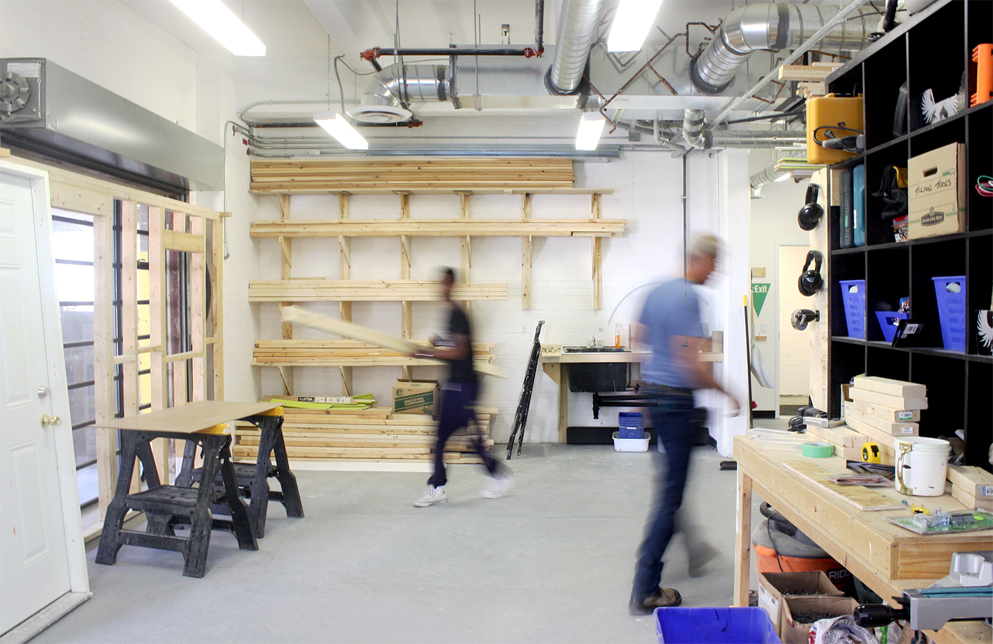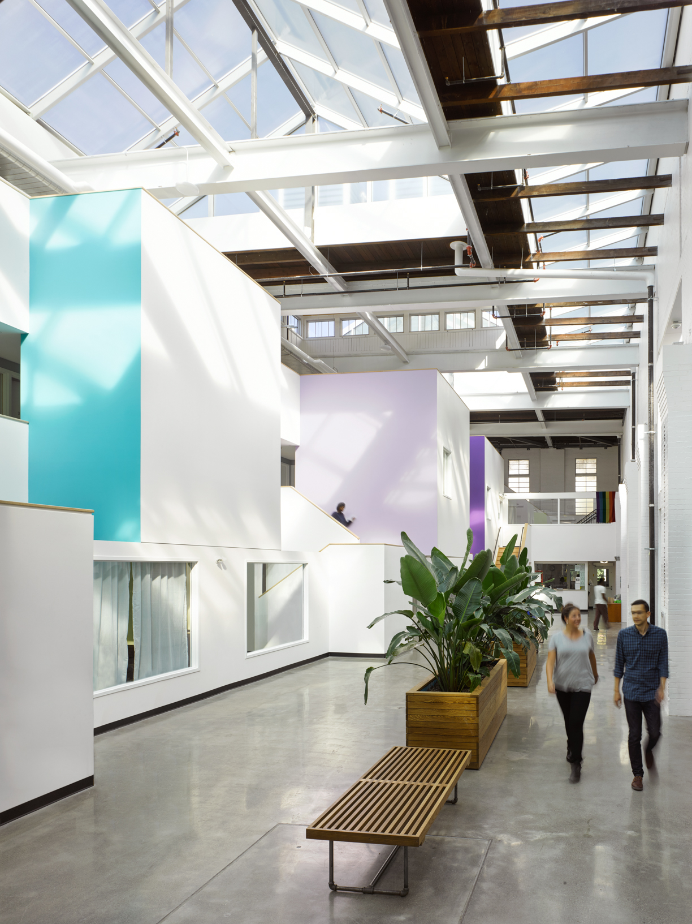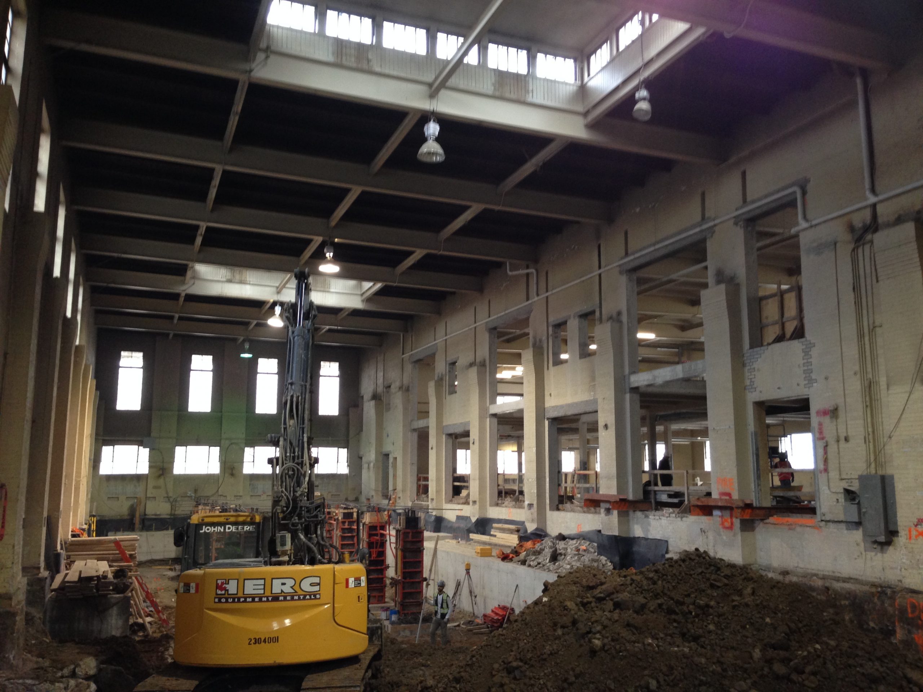

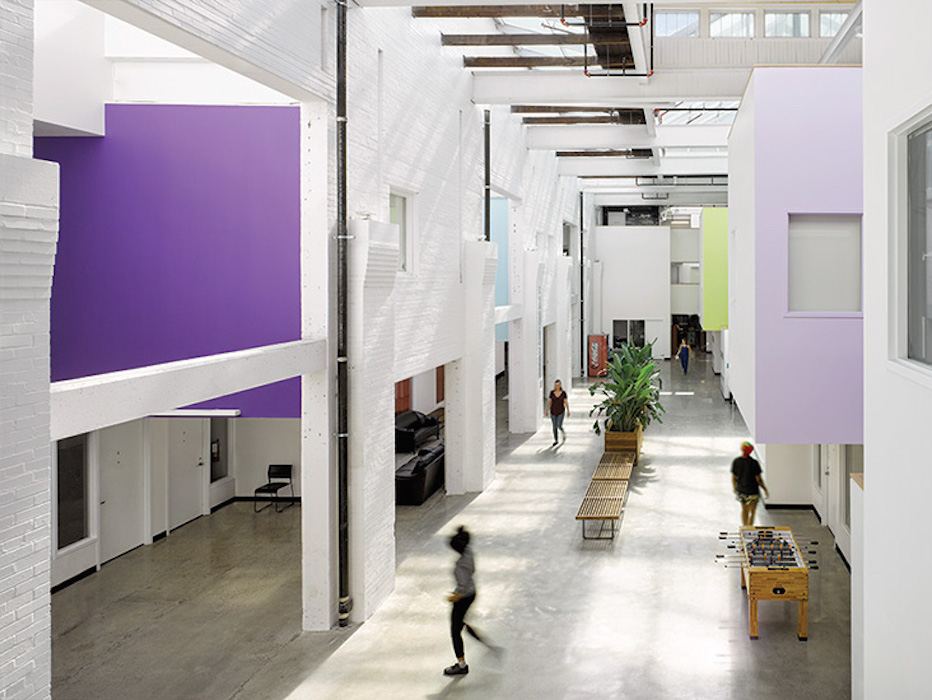
2016
Project Architect: Christie Pearson with Drew Adams at LGA Architectural Partners
Client: Eva’s Initiatives
A precedent-setting adaptive reuse project, Eva’s Phoenix is a residence/skills training centre for homeless and at-risk youth. The design, which stitches together two previously divided warehouses in a 1930s heritage-designated former municipal waterworks, is organized around an expansive atrium that forms a ‘main street’. Ten ‘townhouses’ clustered around this street accommodate 50 residents in total. Each townhouse contains private bedrooms, two bathrooms, and a communal living space and kitchen. The townhouses face onto the internal street, which serves as the primary gathering space for this ‘community within a building’. The layering of spaces enables residents to choose the level of integration that feels comfortable to them. Above one of the townhouse rows, the design team inserted offices and ‘rooftop’ meeting areas that provide humane, semi-private, light-filled spaces for working, meeting and counselling. With a demonstration kitchen on the ground floor and a full-service commercial print shop in the basement, Eva’s offers employment and life skills training to its residents, who can live in this shelter for up to one year. Creating safe, uplifting, boldly non-institutional space was crucial. Careful layering between the private bedrooms, semi-private townhouse spaces, and internal main street enables residents to acclimatize to social interaction at their own pace. The design optimizes visibility and audibility, while creating an environment that feels secure.
A key challenge in this adaptive reuse of a building lacking exterior windows on two sides was a code requirement for bedrooms to have exterior fenestration. The designers worked with the building department to devise alternatives, such as opening up approximately 30 per cent of the roof with skylights. The design also integrates day-lighting with the lighting system to save energy – strategically located atrium ‘streetlighting’ turns on only when the natural light level falls below a set threshold. To minimize cost and consumption, existing materials are exposed wherever possible and new materials were inserted only where needed. Light fixtures were salvaged from an about-to-be-demolished building and bedroom flooring was brokered donated by a supplier with remnant surplus stock. The City of Toronto is using Eva’s as the redevelopment catalyst for a block that will ultimately encompass a food hall, a YMCA, a new condo tower, and enhancements to an existing park. Carefully calibrated skylight fritting provides views of the sky from within Eva’s, but ensures that residents in the future condo tower will not have clear sightlines into the shelter. Text LGA
Published: Architectural Record, Canadian Architect, Dezeen, Architizer, Toronto Star
Photos: Ben Rahn

