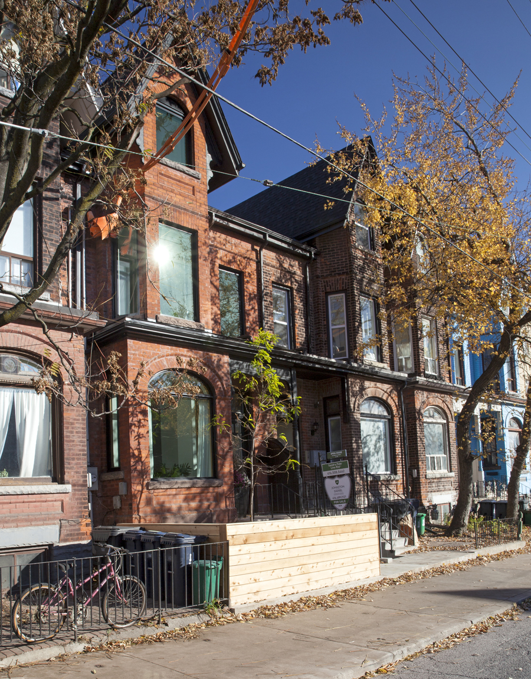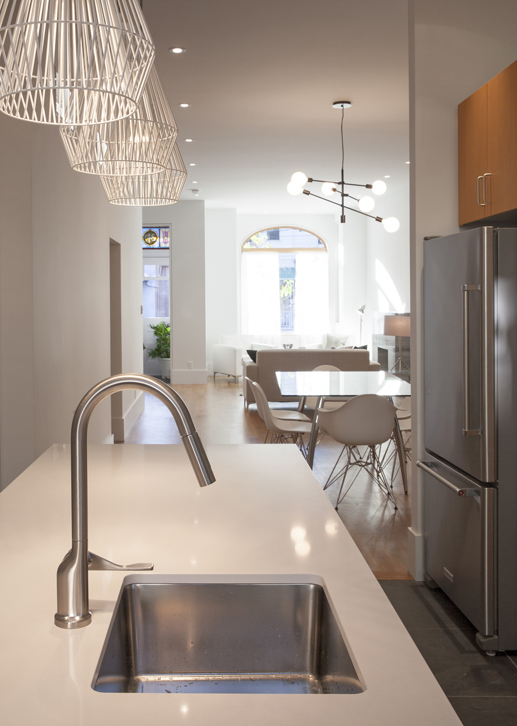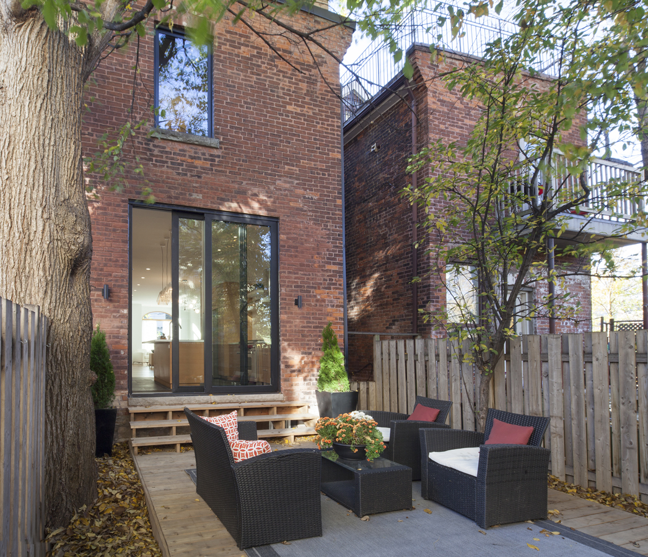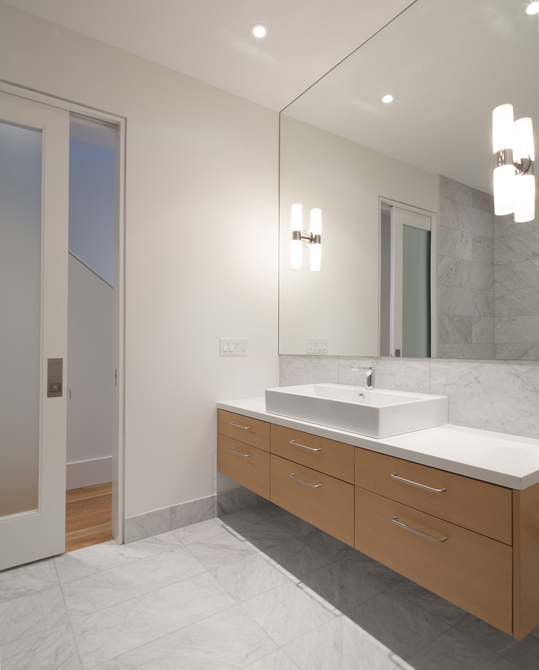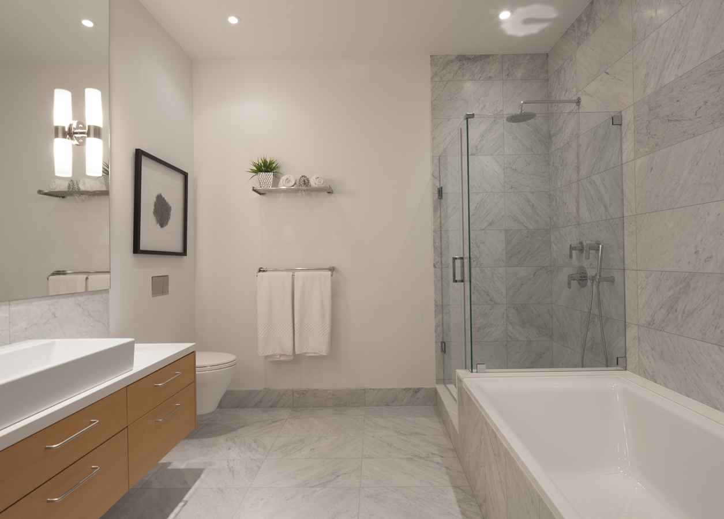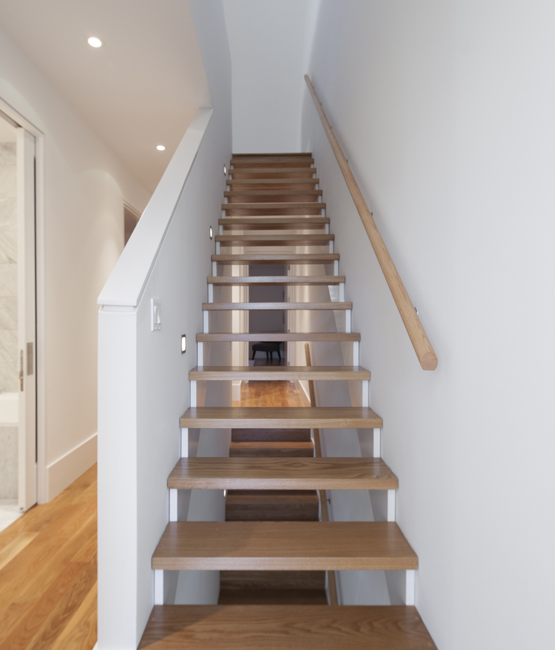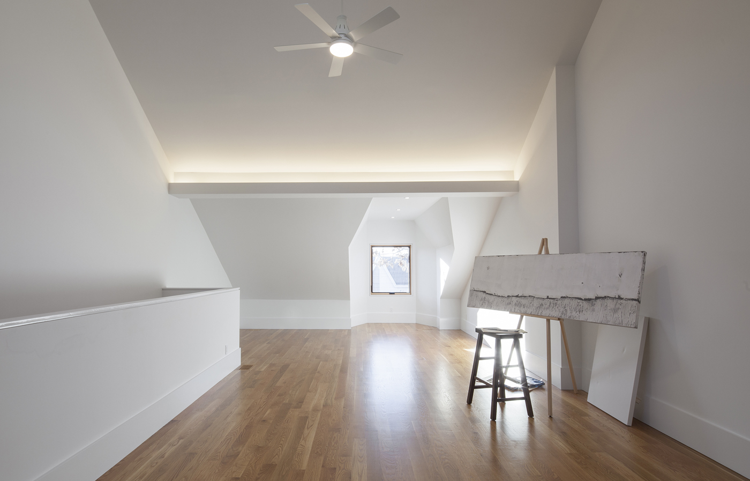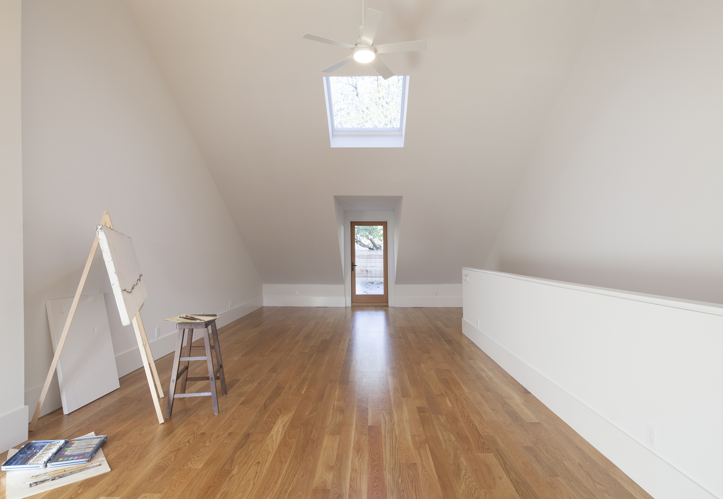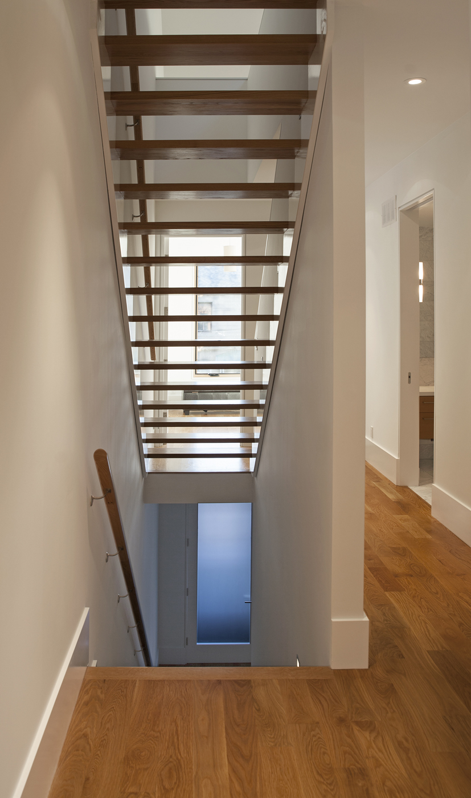

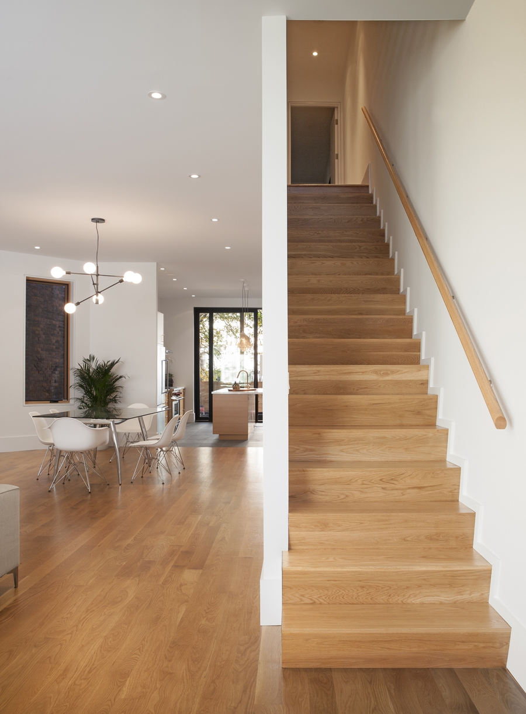
2016
Project Architect: Christie Pearson
2,600 SF
This Victorian row house on a main street was gutted by fire and renovated into a flexible modern live/work space. The layout can easily accommodate up to four subdivisions into multiple units, with discrete plumbing cores anchoring the open plan. Flexibility of use is enhanced by sliding barn doors and maximized ceiling heights, while minimalist detailing in limestone, oak and Douglas fir keep a fresh and clean aesthetic. Opening the back wall of the building visually connects the inner space horizontally to Alexandra Park, while a skylight and open riser stair draws light vertically into the core of the deep footprint.
Published: Globe and Mail
Photos: Lisa Logan
